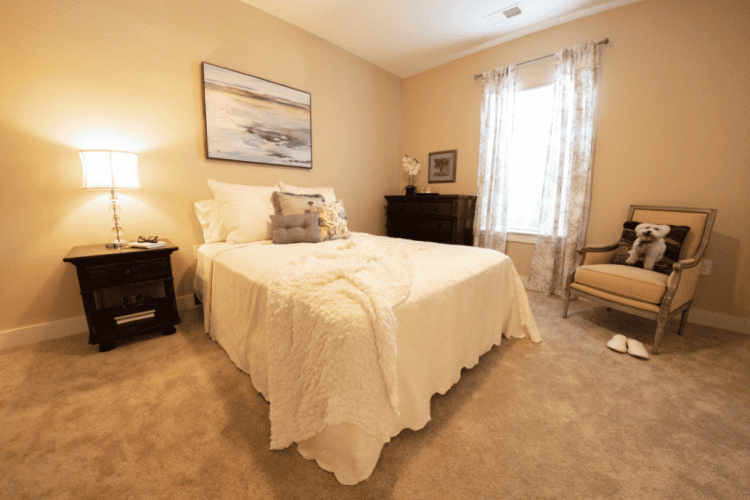
Video Tour Series– Building 60: Sapora 1 BD 1 BTH
The Sapora is a corner floorplan in Building 60. This floorplan is a one bedroom, one bath layout and is approximately 700 square feet. The Sapora, like many other floorplans in Building 60, has a open concept and an abundance of natural lighting. This floorplan is found in the West and South facing corner of the building which provides a variety of views and elevations. The kitchen is a galley kitchen with a storage closet and a dinning area.
Like what you see? Want to see more? https://www.givensgerberpark.org/properties/sapora
Give us a call to get more information at (828)-771-2207.